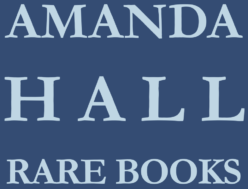A Description of the University, Town, and County of Cambridge: containing an Account of the Colleges, Churches, and Public Buildings, their Founders, Benefactors, Eminent Men, Libraries, Pictures and Curiosities. A List of the Heads of Colleges, Professors, University Officers, Annual Prizes, College Livings, Terms, and other Useful Tables. A Description of the Seats, Rivers &c. in the County, with a list of Members, Militia Officers, and Quarter Sessions. Directons [sic] concerning the Posts, Roads, Stage Coaches, Waggons, &c. to and from Cambridge. Illustrated with Neat Views of the Public Buildings. This Edition contains near one third more than any former one, with a new Plan of the Town. Cambridge, Burges for Deighton, 1796.
First Edition, Second Issue. 12mo (180 x 115 mm), folding engraved frontispiece city plan of Cambridge and pp. [vi], iv, 167, [1] advertisements, with 10 engraved plates, uncut throughout, gathering I loose and partly detached from text block with broken stitching, marginal paper flaw to E5, small tear to I3 with no loss of text, in the original limp paper boards in pink with cream paper spine, slightly chipped at head and foot, printed paper labels on spine and on front board, covers a little dust-soiled and stained, worn at extremities, but still a good, unsophisticated copy.
A delightful illustrated guidebook to Cambridge aimed at the new undergraduate and his family, as well as the tourist, with plentiful information on the town and its facilities in addition to a description of the university. Benefactors are listed for the main public buildings such as the Senate House, the Public and New Library and the Botanic Garden. Colleges are then described in some detail, with information on their foundation, notable buildings and art works, benefactors and eminent past scholars. The finances and development plans are also included for some colleges, such as for Trinity Hall (’an Hall surpassing All’) which ‘stands out of the town upon the banks of the river... this college is intended to be greatly enlarged by the addition of two wings or buildings, extending from the present college to the river, so as to leave the view open to the country’. It is also noted that this development is to be funded by a benefaction from John Andrews, ‘which being bequeathed in 1747, to come to the college after the death of two sisters, cannot be long before it falls’.
This is a reissue of the first edition, published in 1796, with the ‘Useful Tables’ on pp. i-iv on cancelled leaves, bearing the date 1797, in place of 1796. These tables contain information on the names of the office holders and professors, term dates and militia officers. The frontispiece is a folding map entitled ‘Plan of Cambridge 1791’ and is signed ‘S.I. Neele scuplt. 352 Strand London’. The ten engraved plates all depict landmarks of the university: the Senate House, two of Clare Hall (College), two of Kings College, Queen’s College, Catherine Hall, two of Trinity College and one of Emanuel [sic] College.
ESTC t31701, at BL, NLS, Bristol, Emory, McMaster and UC Davis.
